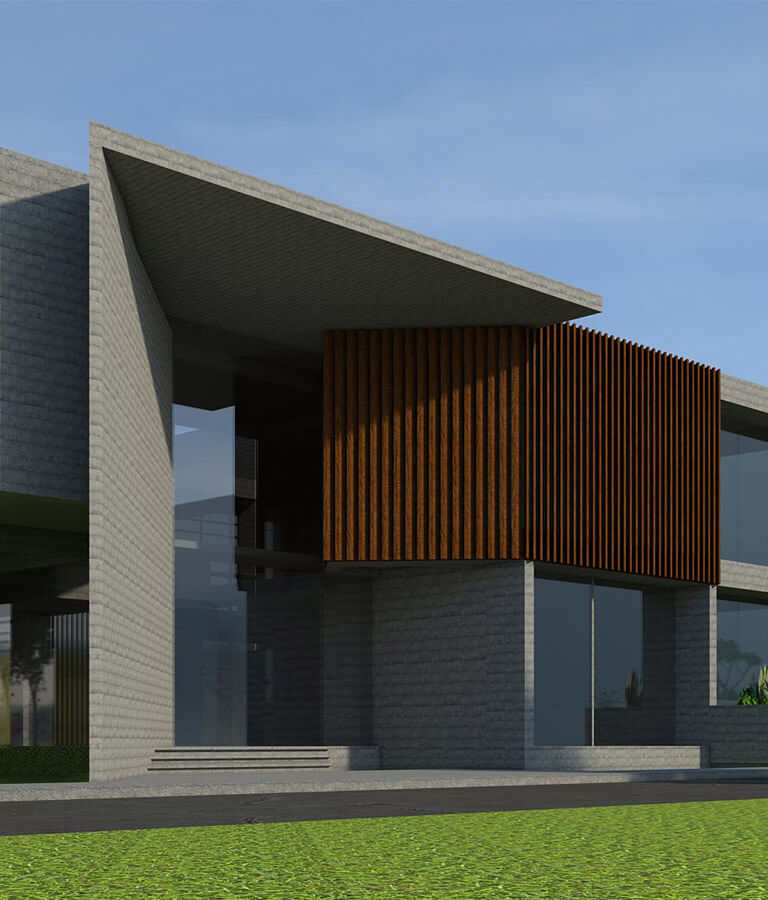
Anand, Gujarat
As the company reinvented its identity under young leadership, an office building was designed as a manifestation of the modern, transparent, open workspace ideology. Solid and void volumes stack together to form a porous cuboidal form for this 100-occupant office. A striking recessed entrance leads to a central courtyard that allows ingress to natural light, with all the programmatic elements arranged around it. These include open workspace areas, conference rooms, executive cabins and other amenities which have been zoned so as to form public and private zones within the building. Green patches and collaborative areas enliven this workspace.
 Green Building Norms Compliant
Green Building Norms Compliant
 Light wells to ensure no direct glare on computers but reflected natural light in all areas
Light wells to ensure no direct glare on computers but reflected natural light in all areas
 Staircase that is developed to integrate three different methods of construction
Staircase that is developed to integrate three different methods of construction


Anand, Gujarat

12,000 sq. ft.

On the Drawing Board