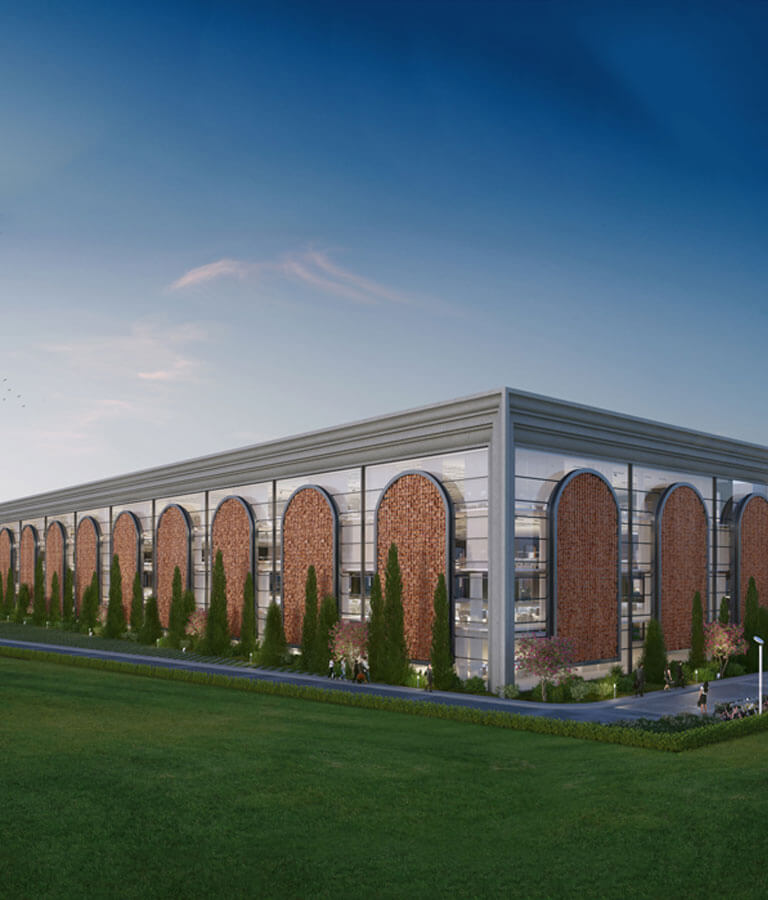
Tallinn, Estonia
The proposed development in Tallinn, Estonia is massive office complex, which includes workspaces and a parking facility. The office building consists of two stepped wings separated by a 20m wide sky-lit courtyard connected by sky bridges at each level. The resultant form creates an intimate, green streetscape within the building, which facilitates connectivity and interaction. The façade is a composition of glass with brickwork arches, lending it an air of calm dignity. The entire development aims to catalyze growth in an area with great potential in the years to come.
 The brickwork within the arches reuses salvaged material from the existing structures,
reiterating a connection to the site and the context.
The brickwork within the arches reuses salvaged material from the existing structures,
reiterating a connection to the site and the context.


Tallinn, Estonia

8,35,000 sq. ft.

January 2013