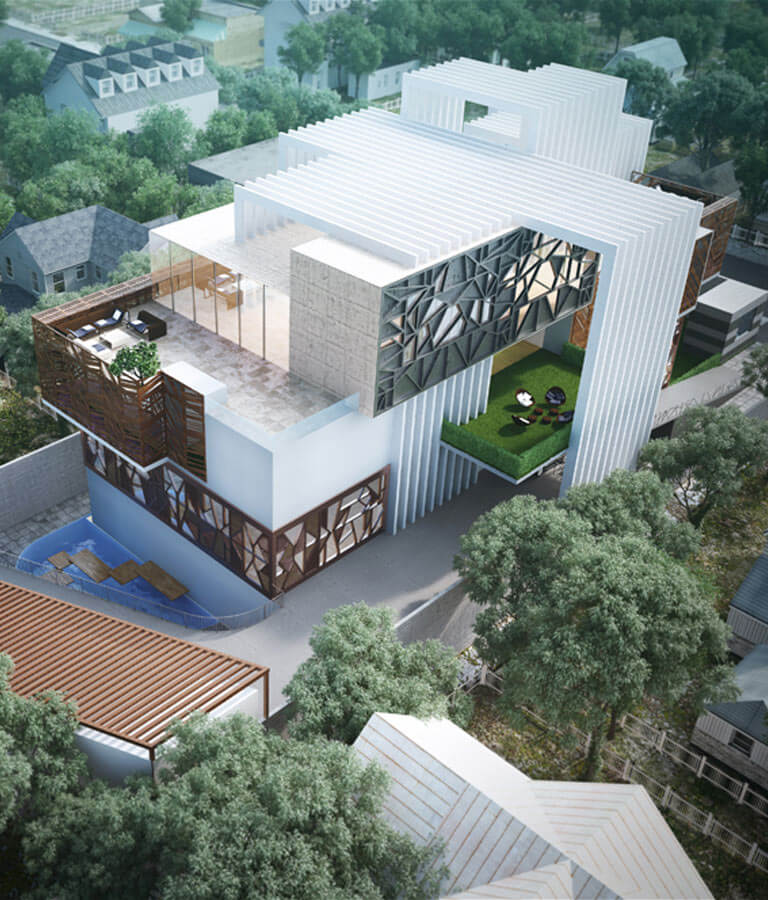
Kanpur, UP
Located in Kanpur, this 4-storey luxury residence is designed to fulfill every whim that a lavish, contemporary lifestyle entails, akin to a utopian fantasy. A ramp leads to an entrance porch, which opens up to formal and informal living and dining areas, a meeting room and guest rooms, spread across the ground and first level. The lower level also includes the kitchen and servants quarters, along with a recreation area for the occupants. The higher levels house the more private zones and bedrooms, culminating in a in an entertainment zone on the terrace level, replete with a swimming pool and shaded lounging areas. Jaali screens and greenery characterize the elevation and filter in diffused light into the spaces.
 Concrete Ribs that ensure complete privacy while giving 100% transparency
Concrete Ribs that ensure complete privacy while giving 100% transparency
 Large Column free internal free spaces
Large Column free internal free spaces
 Concrete , Brass and Wood on external façade allows for façade to naturally age and alter with the seasons.
Concrete , Brass and Wood on external façade allows for façade to naturally age and alter with the seasons.


Kanpur, UP

34,000 sq. ft.

On the Drafting Table