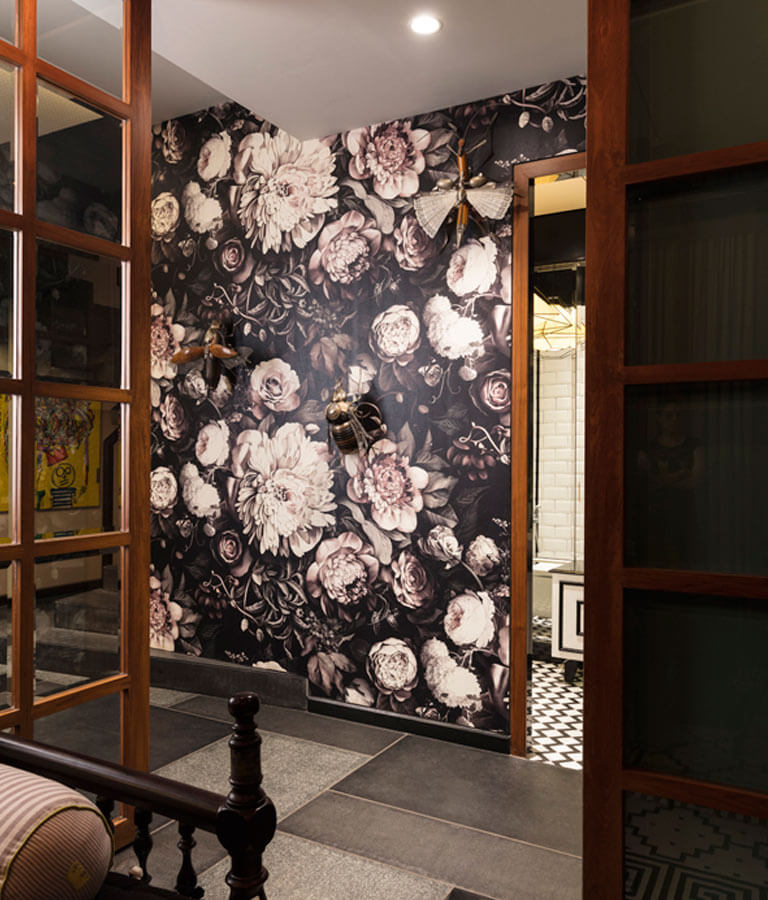
Goregaon, Mumbai
This 3100 sqft apartment lends itself over 2 floors, efficiently segregating the private functions from the public functions. The entrance at the lower level leads you into a double height space, where the dining area is positioned along with a pantry style open kitchen, ode to the love of cooking, of the homemaker. A granite floor is used throughout the lower floor to maintain homogeneity of material, but it has been treated with 4 different textures to add some dynamism to the space. Set against this neutral base, a bevy of different wallpapers are used across the walls and ceiling to add pops of colour and frolic to the space. The upper floor in contrast has 3 bedrooms and a walk in wardrobe, each of which has a different ceramic tile floor and varied wall treatments that make each space characteristic of the end user.
 A Duplex with a 18’ height over dining.
A Duplex with a 18’ height over dining.
 The use of funky wallpaper.
The use of funky wallpaper.
 The use of Granite finished 3 ways on the floor.
The use of Granite finished 3 ways on the floor.
 An open kitchen.
An open kitchen.


Goregaon, Mumbai

3100 sq. ft.

2016