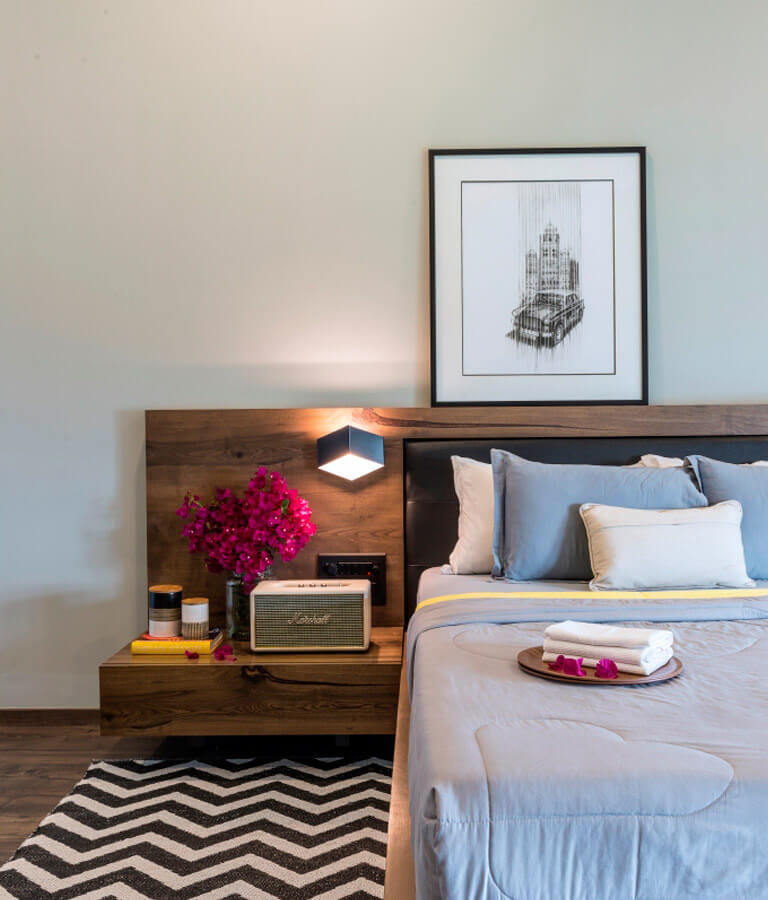
Nilkamal House, Aamby Valley
The biggest victory of this holiday home was that the client was in sync with our vision of making some big the “ready for occupation” but thoughtlessly designed home given by the developer. All the small standard 5’ windows leading off the verandahs were replaced by floor to ceiling openings by moving the lintels higher. The bathrooms were opened up to indoor courts and skylights. The slab above the living room was removed to create a double volume making the home an airy, bright and conducive to hosting large family weekends. A special “machaan” space was added on to the first floor to enable the family to enjoy unobstructed views of the Aamby valley lake. This high verandah space is also wheelchair accessible. Two plots were combined to enable a large landscaped area, a walking track and a football ground…. All part of the recipe to “getting way from city life” that the client was looking for in their weekend home. The dry cladding used was a local limestone and furniture selection was intentionally kept casual, all lending to the practicalities of a fuss free and low maintenance house.
 Complete integration of the Living, Dining, lounge, bar, verandah areas into a hearth like family space.
Complete integration of the Living, Dining, lounge, bar, verandah areas into a hearth like family space.
 Floor to ceiling windows, verandahs, terraces, courtyard and machaan connecting the lush landscape with the indoors.
Floor to ceiling windows, verandahs, terraces, courtyard and machaan connecting the lush landscape with the indoors.


Nilkamal House, Aamby Valley

7500 sq. ft. Carpet approx

Dec 2015