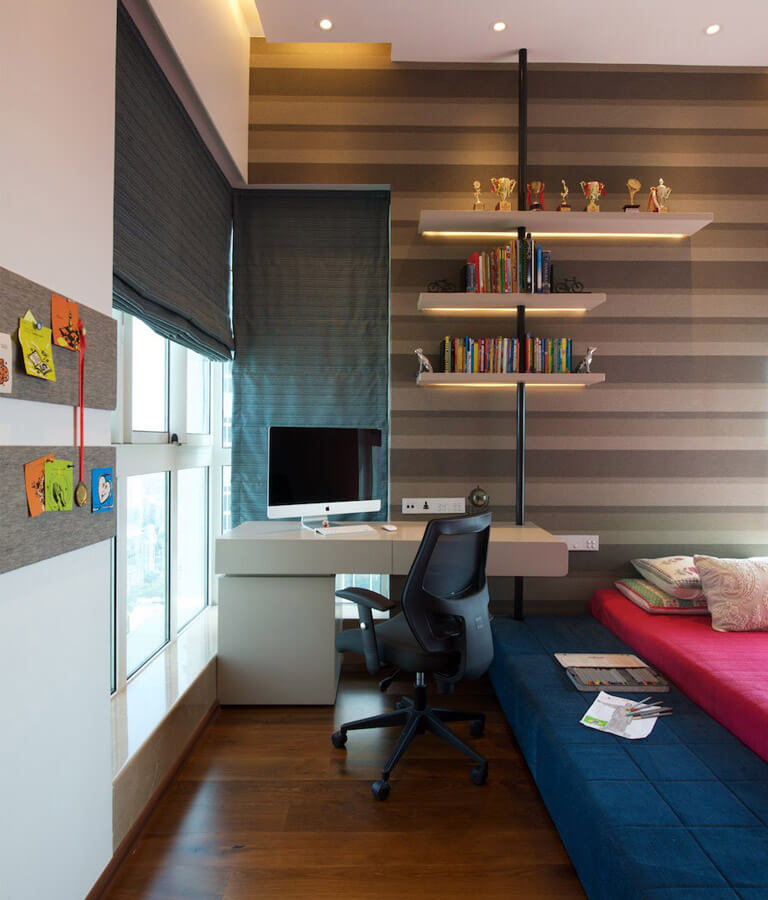
Mahalaxmi, Mumbai
Grey matt finished checked paneling flanked the entire length of the entrance of the apartment, creating an accent element and concealing the doors leading to the kitchen, store and studio. A color palate of beige and grey was maintained throughout the apartment, allowing the soft furnishings to be the highlight elements adding color and vibrancy to each space. The wall of 1 of the bedrooms was broken down to make the living space larger, however sliding stackable doors were introduced to have the option to enclose the space yet again to accommodate a guest bedroom. The son’s bedroom was the sun drenched one, with an oversized fully upholstered floor bed to make way for slumber parties. The master bedroom had an entire wall dedicated to the wardrobe, treated with veneer paneling in a geometrical pattern to create diversity within a unifying material, on which the television was mounted. This removed the need for an entertainment unit, as the controls were placed within the large side table at the bedside.
 Fully upholstered floor bed
Fully upholstered floor bed
 Panoramic terraced views
Panoramic terraced views
 Small home office with the home
Small home office with the home


Mahalaxmi, Mumbai

2500 sq. ft.

Jan 2015