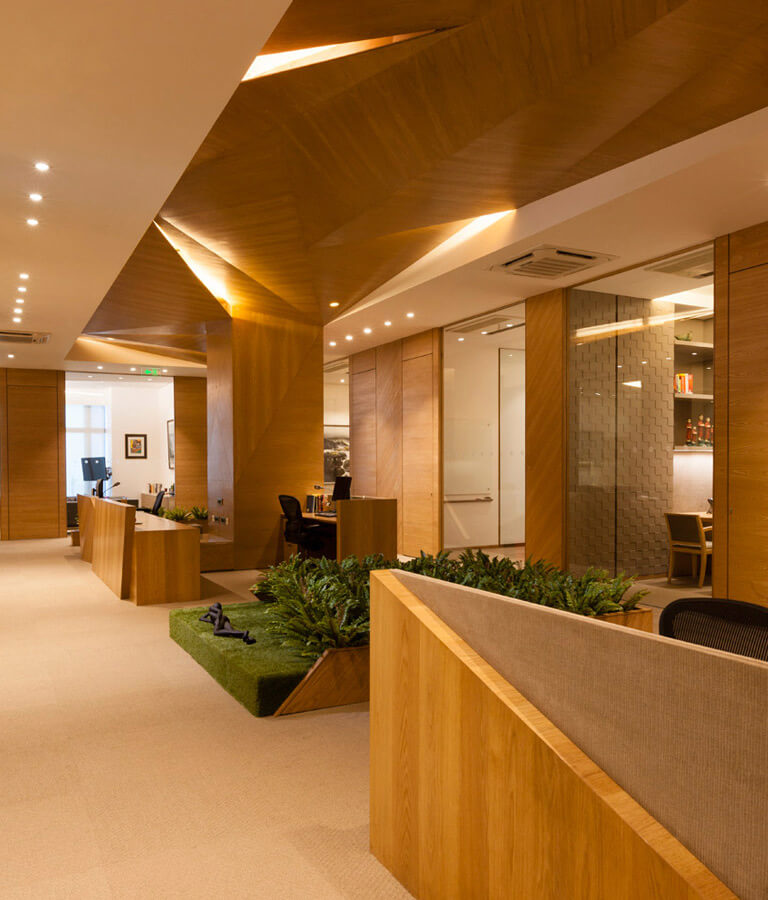
Worli, Mumbai
This design was a competition winner among other 6 firms that were short-listed by this Global Equity firm for the Indian head office. The brief was to maintain their global palate but integrate some Indian character, thematic to their presence in the country.
A spherical reception desk was placed centrally allowing for access on both sides, either inside the office or leading out. Behind the reception desk was a dry landscaped courtyard with a “Devi” sculpture in stone, placed against a grey slate wall, drenched with natural light drawn in through the adjacent terrace bringing immediate attention to it as you enter and also allowing for natural light to enter the 18-seater conference room that it flanked. The linear wall of the reception had a veneer lazer cut map of the world with steel pegged office locations.
A light American oak finished veneer along with a beige carpet was used through the office in keeping with the global color palate. Variety was achieved in the application of this veneer – in varied angles of diagonal bands and in a checkered pattern as well. The cabins were placed along the window line to fully utilize the natural light filtering in and a few darker grey hues were given to some of the checkered patterned veneer especially in those areas where abundant sunshine came through. The central area housed the assistant workspaces where the diagonal concept was taken one step further into a 3 dimensional manner of planes forming workspace partitions and ceiling details. This project was completed in record time of 108 days.
 Central open secretarial bay with a dynamic ceiling.
Central open secretarial bay with a dynamic ceiling.
 Light oak wood hues offset with greys and whites.
Light oak wood hues offset with greys and whites.
 Sculptural court opposite the large conference room.
Sculptural court opposite the large conference room.


Worli, Mumbai

12,000 sq. ft.

January 2015