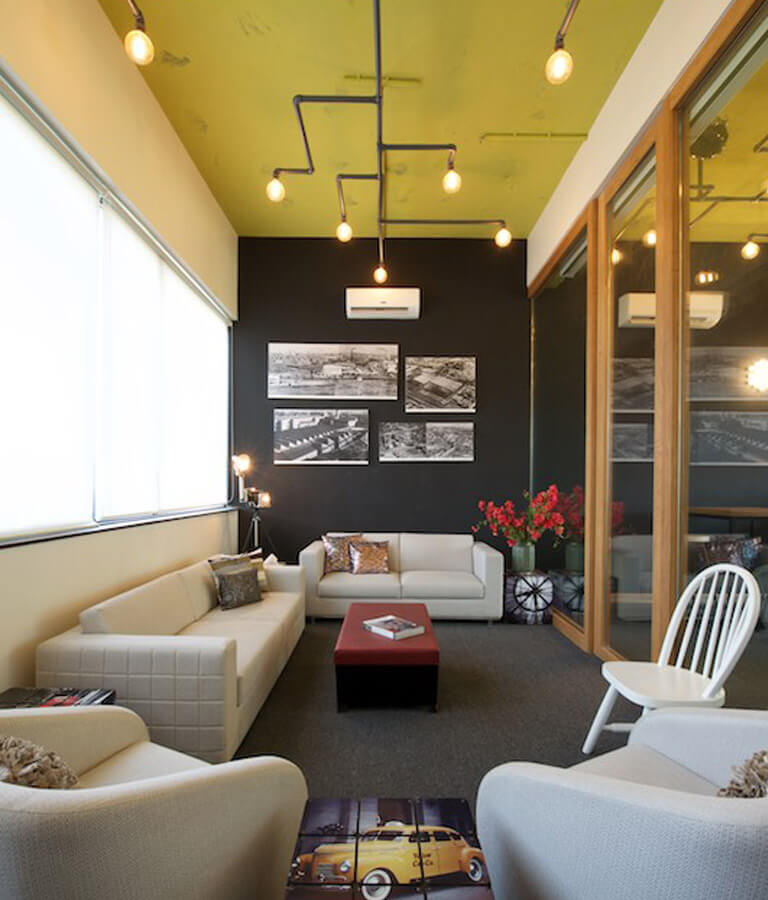
Lower Parel,Mumbai
The office is spread over 2 floors and hence there is a different ideology that is applied on each of them. The lower floor is main the workspace which follows an open format, while the upper floor is more for interactions and discussions and hence it has a café like vibe. Hence is the concept of an urban lounge is perpetuated through the office.
The lower floor is developed into an open format office. Large joint work desks are made housing 4 people per desk, without any intermediate partitions or divisions, thus enabling more visual and verbal interactions. This central workspace culminates into 2 closed discussions zones – 1 with casual sofa seating and another with a meeting table and an assortment of chairs. This space overlooks the outdoor garden.
The upper floor, which is termed as the “café”, is also broken down into 3 parts. The inner most section has sofa seating and the option of conducting audio/video conferencing. The outer section, which has a bunch of high tables and café chairs, for causal group discussion amidst gathering of various sizes. Lastly, the outdoor space has a garden, with a deck abutting the office and is then landscaped further to facilitate early evening outdoor events. The lower level has a slate floor with light oak wood desks. The small meeting rooms towards the garden have writable wallpaper walls. The client required abundant surfaces for them to be able to have discussions with the aid of visual lustrations. Hence this material was researched and applied so that the aesthetic of the space would not be compromised with the use of writing boards and still the need of the client would be fulfilled.
The upper floor has a grey carpet floor, sofa seating in 1 section and polished wood finished high tables and bar stools for seating along with regular height painted black and white café tables and chairs. A hardwood deck is present just outside the carpeted café floor, before the landscaped lawn starts.
 Lounge like office space
Lounge like office space
 Open format office
Open format office
 Café and terrace integrated into the workspace
Café and terrace integrated into the workspace
 Large blackboard paint wall for informal conversation
Large blackboard paint wall for informal conversation


Lower Parel,Mumbai

3,000 sq. ft.

2014