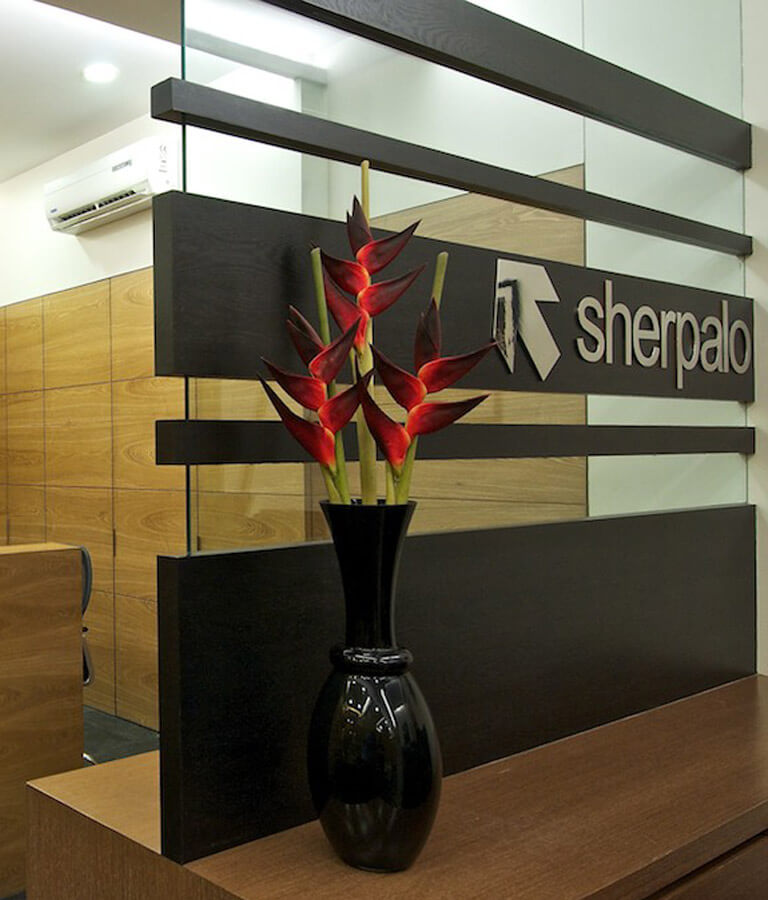
Lower Parel, Mumbai
The linearity of the space and the client’s desire to have his indivisual spaces and the spaces he meets his clients’ in, to be in natural sunlight, resulted in the programmatic plotting of the plan. Since the quality of light in the space was fabulous, the partitions between each of the spaces had a glass relief close to the ceiling level to bring the natural in through the office. The partitions separating each of the functions were sound insulated from within for privacy and were clad in light oak veneer. A black slate floor was used through the office, which offset the light wood partitions to create the desired contrasts in the space. A linear wall connected the various functioning spaces through the office and this was highlighted with the use of a canary yellow colour, to emphasize the linearity of the space.
Silhouetted artwork was introduced on this linear wall that brought in humour to this corporate work environment. Its position on the linear wall made it a narrative connecting through each of the spaces, but also served as an indivisual entity standing its ground in each room. Since the director’s cabin was engulfed in sunlight all day, a bold statement of a black and silver cabin was made. Different tones of black were set against each other to create a variety of textures and emphasize the difference in materiality between the varied elements. The black slate floor, the matt black melamine polished veneered bookcase and wall paneling and the lacquered black director’s desk were complimented with a green landscape on 1 side and the a silver finished wall on the other.
 Quirky motifs to add humor to a stoic workspace
Quirky motifs to add humor to a stoic workspace
 Black slate stone floor
Black slate stone floor
 Semi open office format
Semi open office format


Lower Parel, Mumbai

2,000 sq. ft.

2011